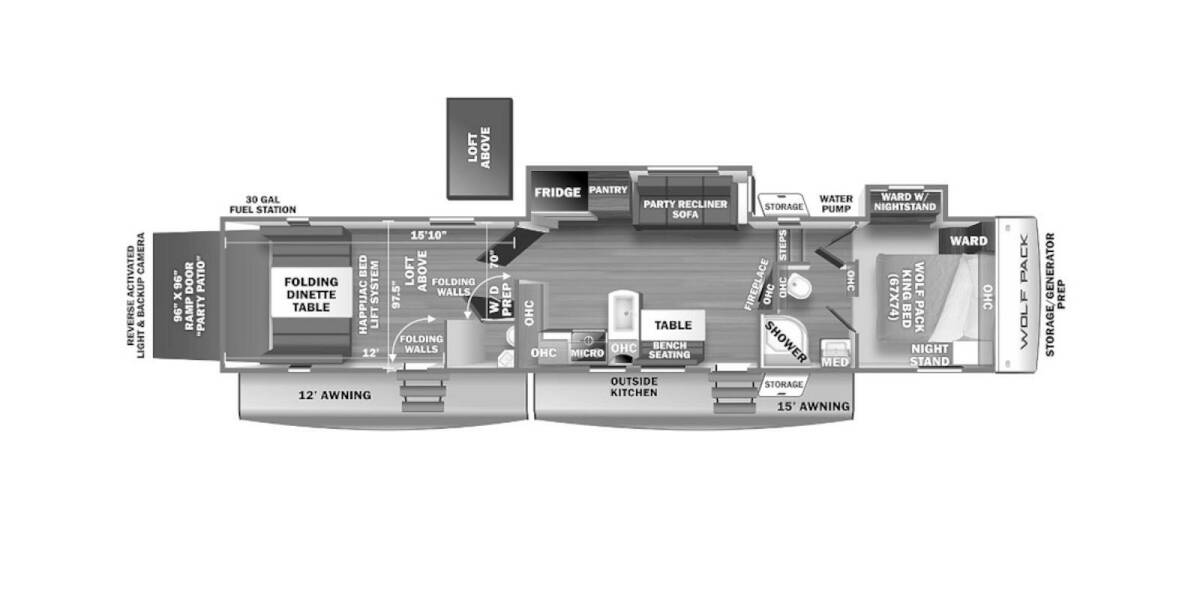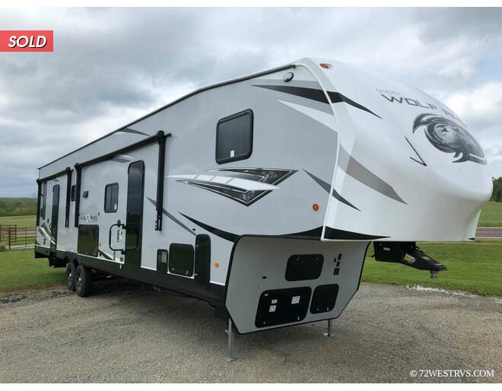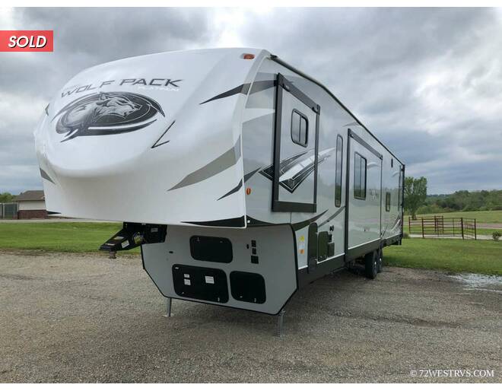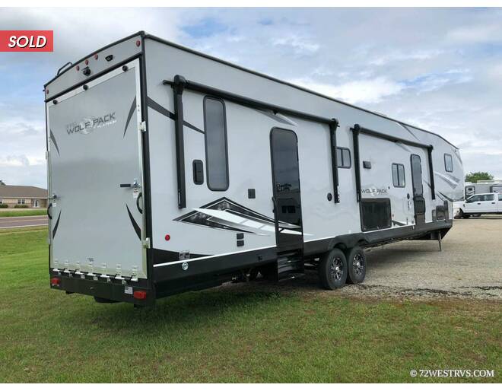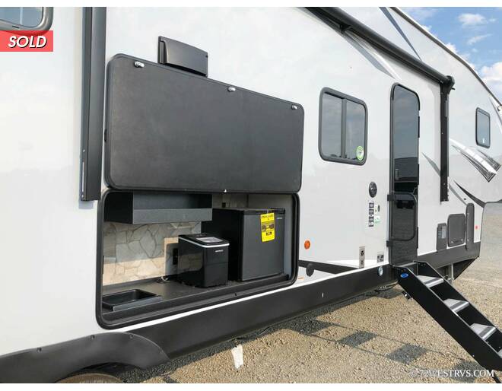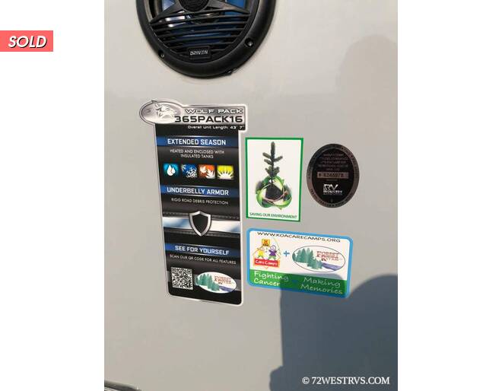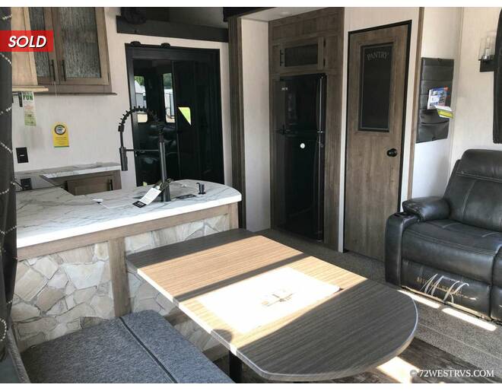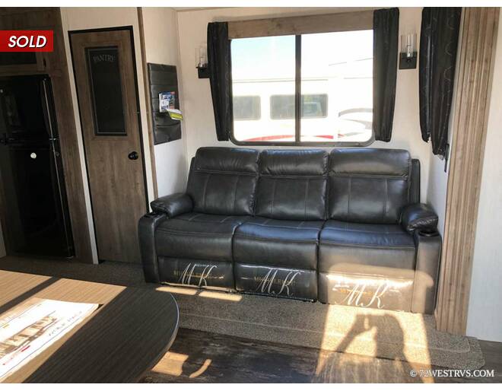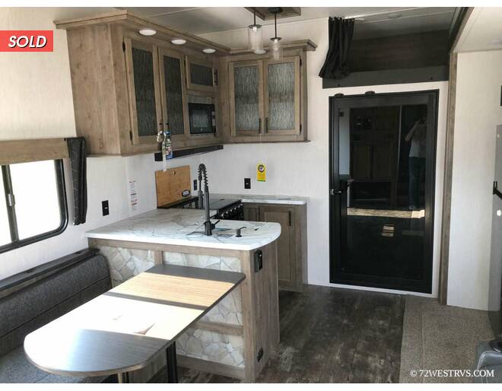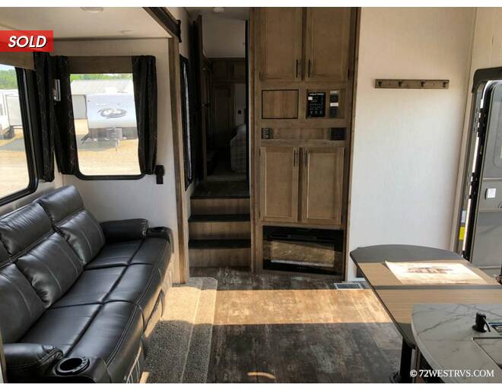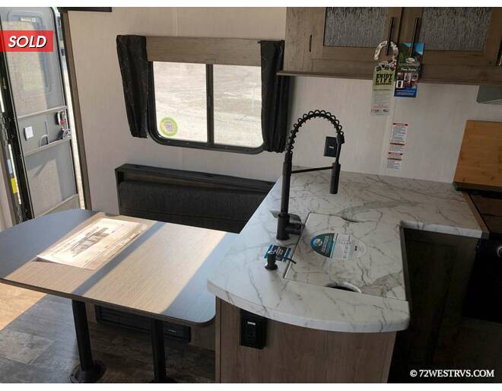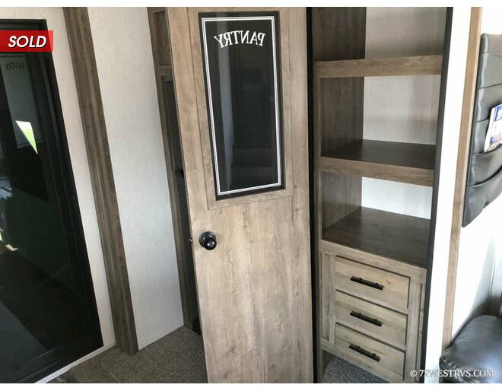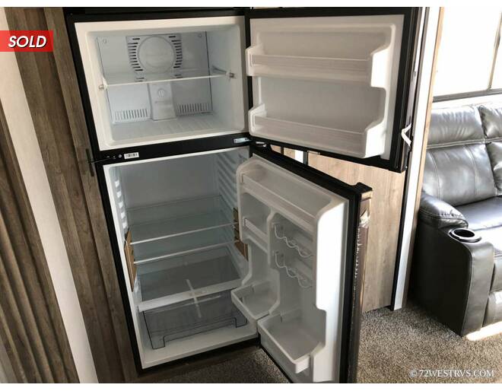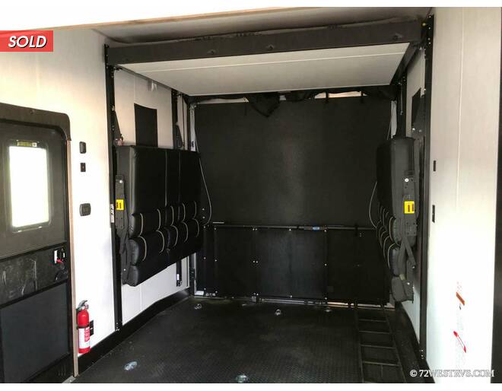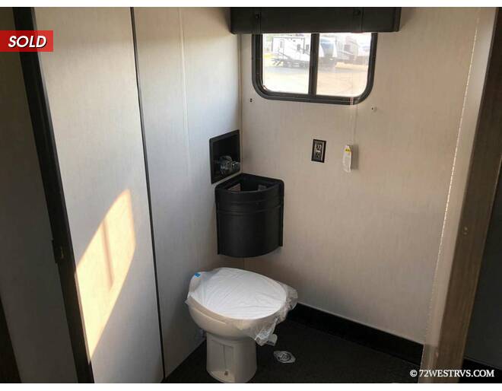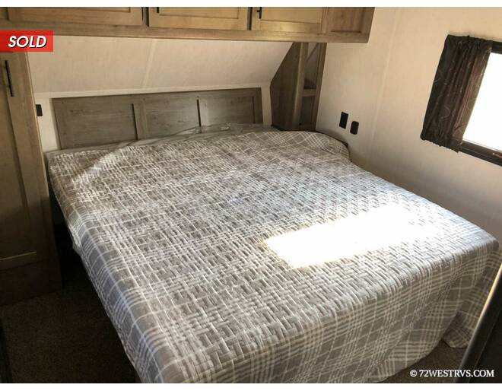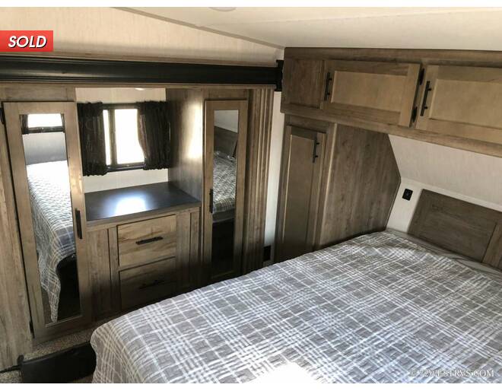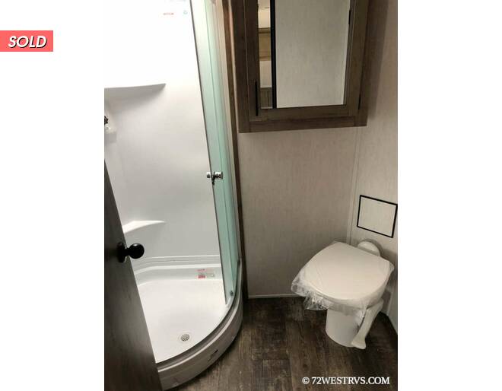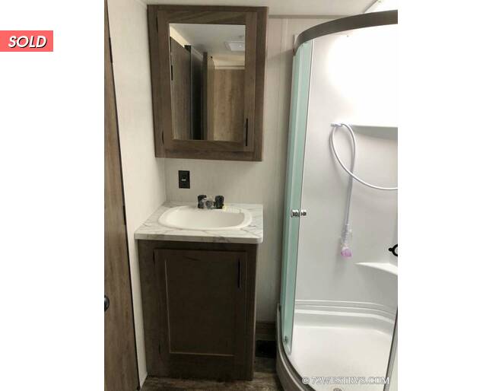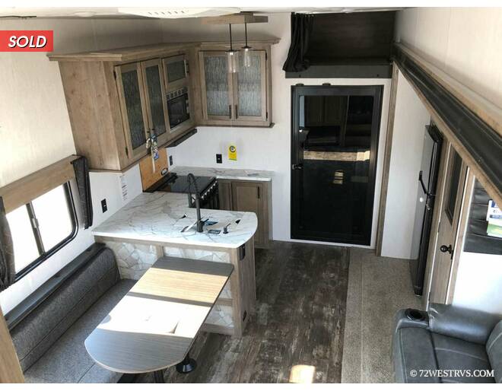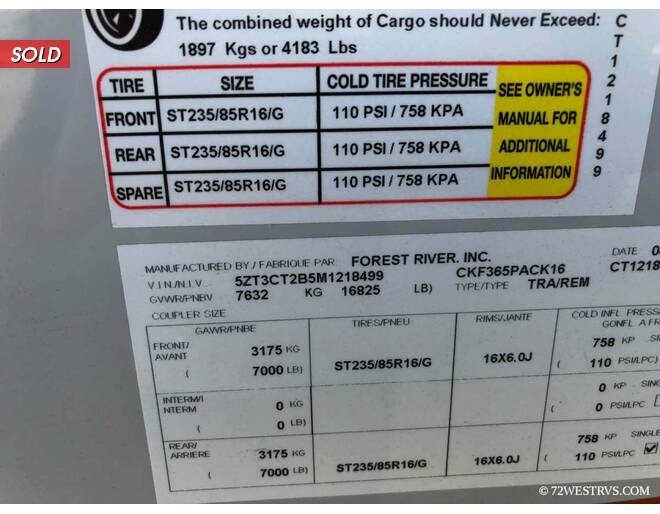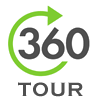Pricing, Weights, Measurements and Capacities
Prices are always subject to change and can not be guaranteed so always call for up to date pricing! Weights, measurements, and capacities may vary considerably from those stated as typical for a unit. The weights that are posted on the actual unit are the ones that towing decisions should be based upon. Any information that is on the site can never be regarded as the final authority, and it is up to each customer to inspect the unit and all documents to ensure that it meets their particular needs.
Information, Images and Logos
Some images used on this site are representative of how a unit might appear and may include options or features that might not be part of the actual unit being offered for sale. The images, logos, copy and trademarks contained in this site, including but not limited to the text, images, audio or video, are believed to be in the public domain or are used by 72 West Motors and RVs with permission of the respective trademark or copyright holder.
Financing and offers
Terms and conditions for any pricing, down payments, loan rates or terms are for demonstration purposes only. The actual terms that may be available to a customer will depend on many variables, including that customer’s credit history and financial resources and the structure of the transaction (such as down payments and collateral). Some customers may not be eligible for financing.
Disclaimer
The information, services, products, and materials contained in this site including, without limitation, text, graphics, and links, are provided on an "as is" basis with no warranty. To the maximum extent permitted by law, Inventrue and 72 West Motors and RVs disclaim all representations and warranties, express or implied, with respect to such information, services, products, and materials, including but not limited to warranties of merchant ability, fitness for a particular purpose, title, non-infringement, freedom from computer virus, and implied warranties arising from course of dealing or course of performance. In addition, Inventrue and 72 West Motors and RVs do not represent or warrant that the information is accurate, complete or current. Price and availability information is subject to change without notice. Due to the large amount of content and information provided, errors can and will occur. By visiting this web site you agreed that Inventrue and 72 West Motors and RVs shall be held harmless from all liability and responsibility for any and all errors or omissions in the information provided on this site. Inventrue nor 72 West Motors and RVs shall not be required or obligated to honor any price if said price is incorrect or inaccurate, regardless of who entered the information.
Limitation of Liability
In no event shall Inventrue or 72 West Motors and RVs be liable for any direct, indirect, special, punitive, incidental, exemplary or consequential damages, or any damages whatsoever, even if Inventrue or 72 West Motors and RVs has been previously advised of the possibility of such damages, whether in an action under contract, negligence, or any other theory, arising out of or in connection with the use, inability to use, or performance of the information, services, products, and materials available from this site. These limitations shall apply notwithstanding any failure of essential purpose of any limited remedy. Because some jurisdictions do not allow limitations on how long an implied warranty lasts, or the exclusion or limitation of liability for consequential or incidental damages, the above limitations may not apply to you.
